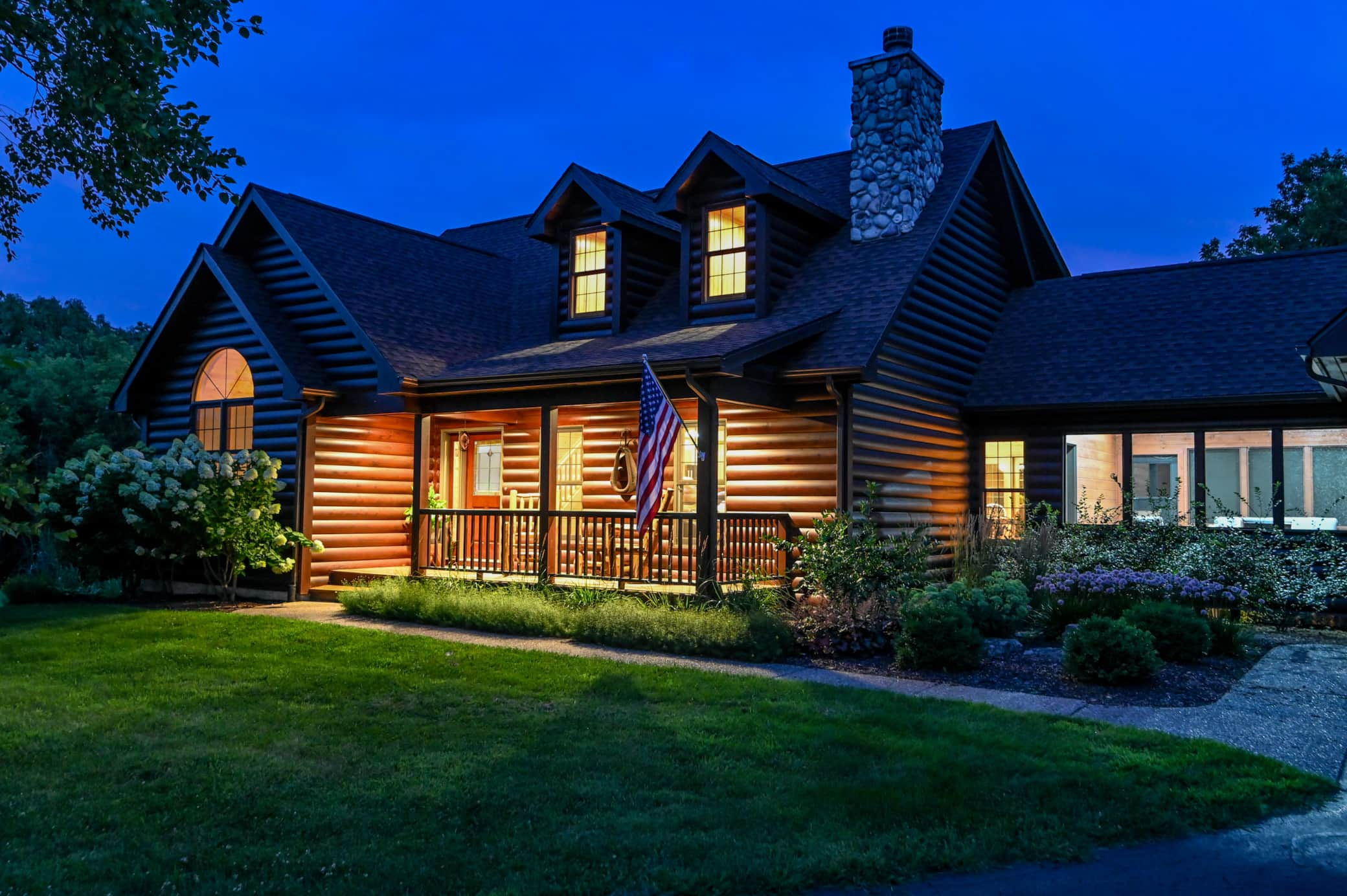
North Cove Lodge
- 10 Guests
- 4 Bedrooms
- 7 Beds
- 4 Bathrooms
From the outside this striking 4-bedroom, 3.5-bath vacation home looks like a large luxury log “cabin.” Inside it’s nothing short of a lesson in space and luxury.
This spectacular home opens to a stunning vaulted living room with a floor-to-ceiling wood burning stone fireplace. Beautiful knotty pine paneling enhances the high-end rustic vibe and extends into the fully-appointed kitchen and dining room. These three living areas are configured in a seamless open design that blends one into the other. Just off the dining room is a cozy screened porch offering peace, quiet and comfort. Completing the first floor is a large master bedroom with huge attached bath, walk-in shower, and soaking tub.
Equally dramatic, the upper level of the home showcases two large bedrooms flanking a spectacular loft area perfect for a home office, den or playroom. One end of the loft provides impressive views of the living room below. Also on this level is another huge bathroom with easy access to both bedrooms as well as the loft.
Rounding out the home’s offerings is a lower level complete with a large family and recreation room featuring a pool table and bar. Also on this level you’ll find the fourth bedroom, hall bath, and handy laundry room. Exit the lower-level slider and enter the large grassy backyard ready and waiting for outdoor gaming activity. End the evening with your fellow guests by celebrating the day and relaxing around the fire table lounge.
Fully-furnished and decorated to the nines, this exceptional (not to mention exceptionally large) vacation home is perfect for the guest who wants rustic country charm plus all the comforts of luxe living quarters. There are no sacrifices here. You really can have it all!
Parking
Wireless Broadband Internet
Pictures
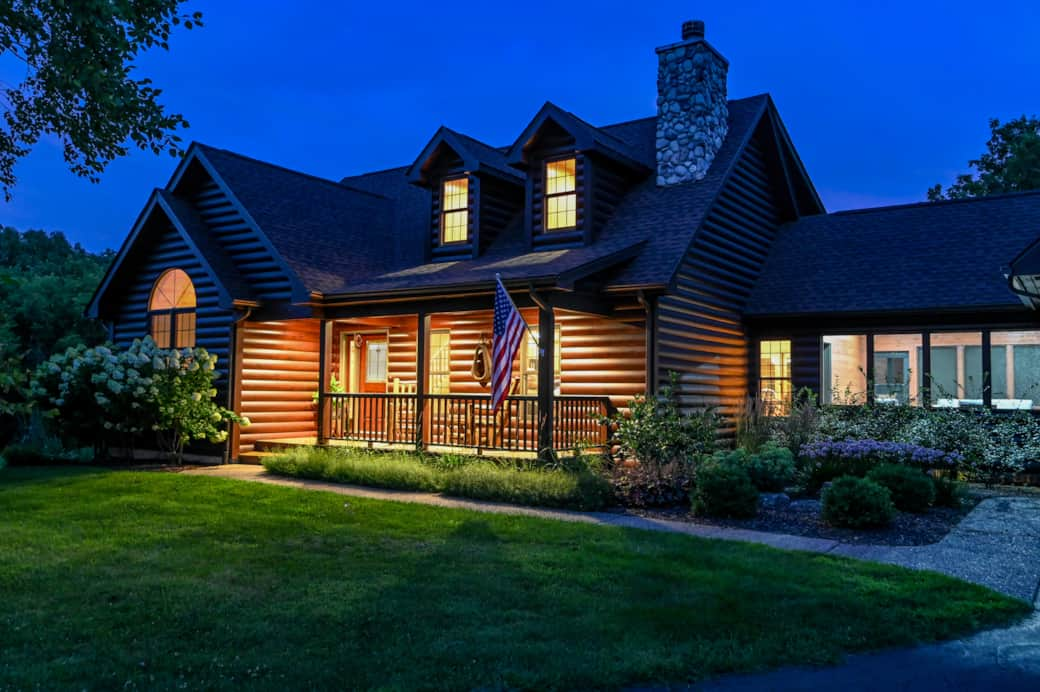
North Cove Lodge
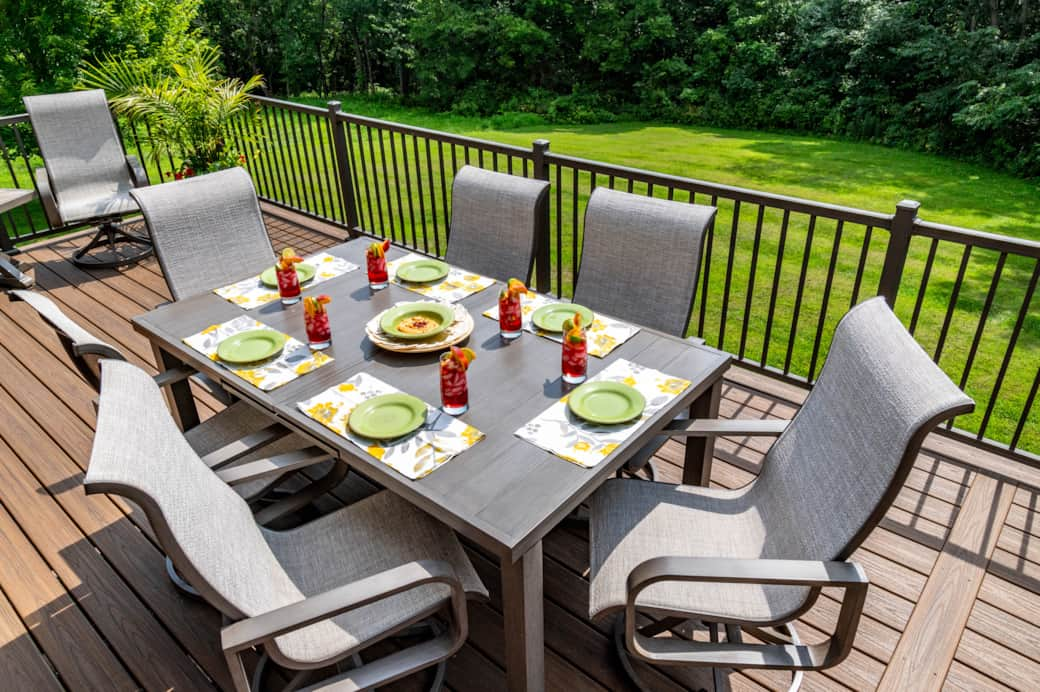
Large Deck Overlooking a Beautiful Yard and Wall of Woods
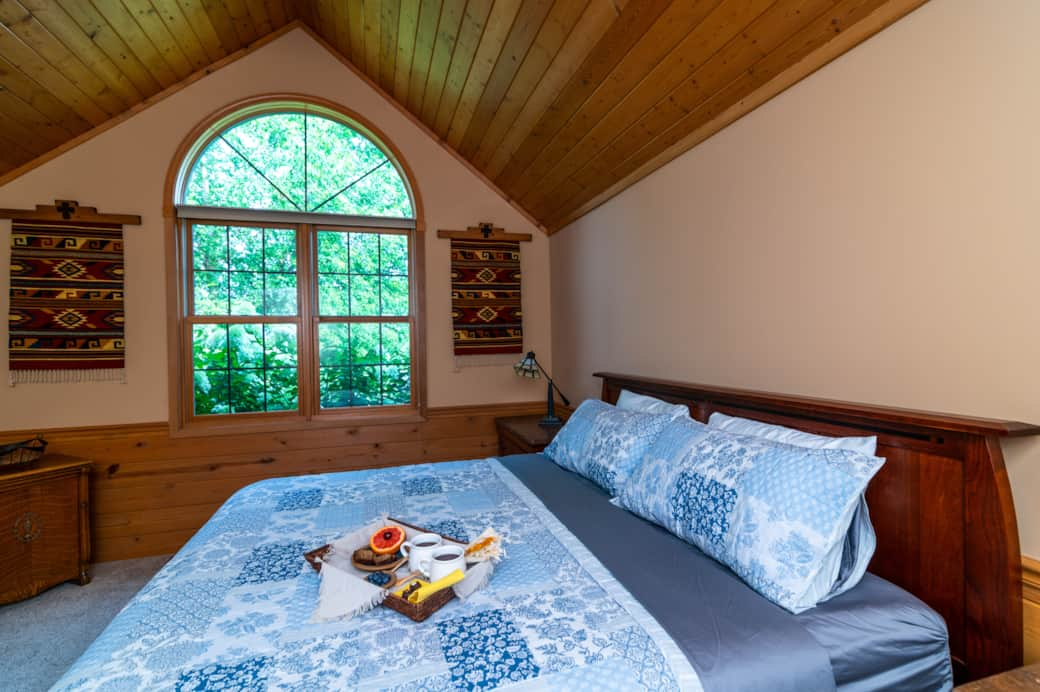
Primary Bedroom on Main Floor
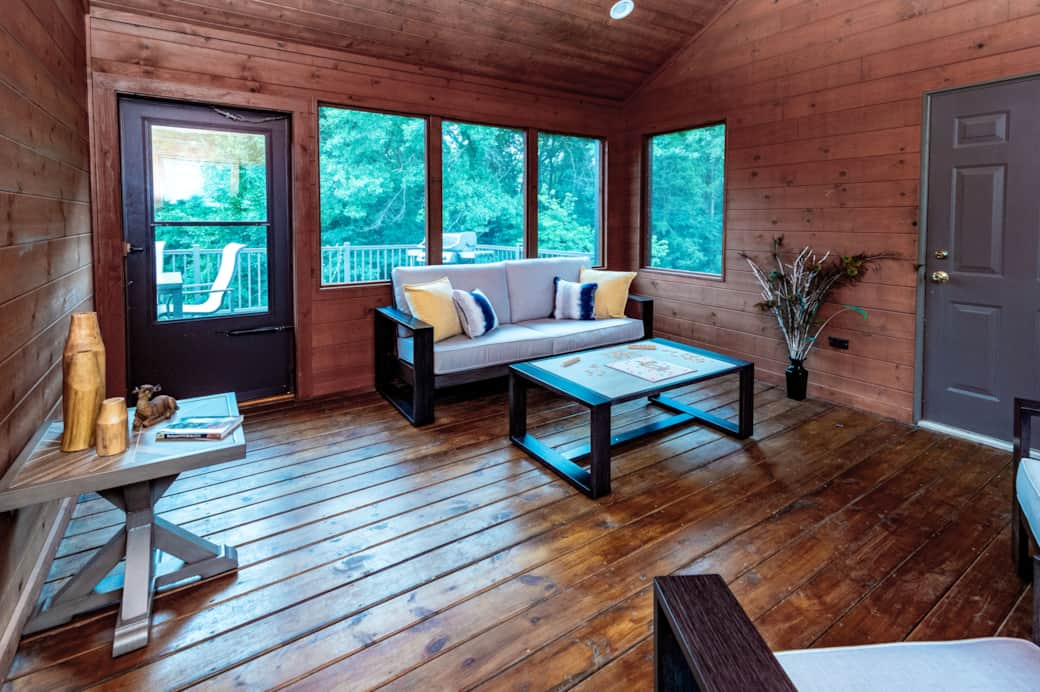
Guest Favorite, Screened Porch
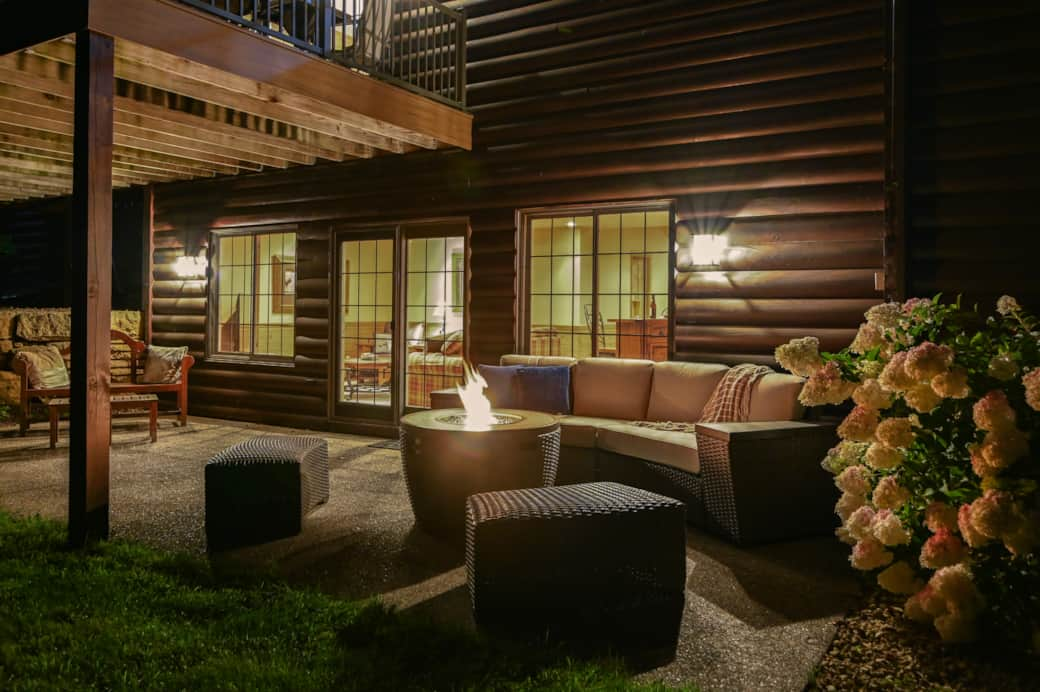
Back Patio Chill Time
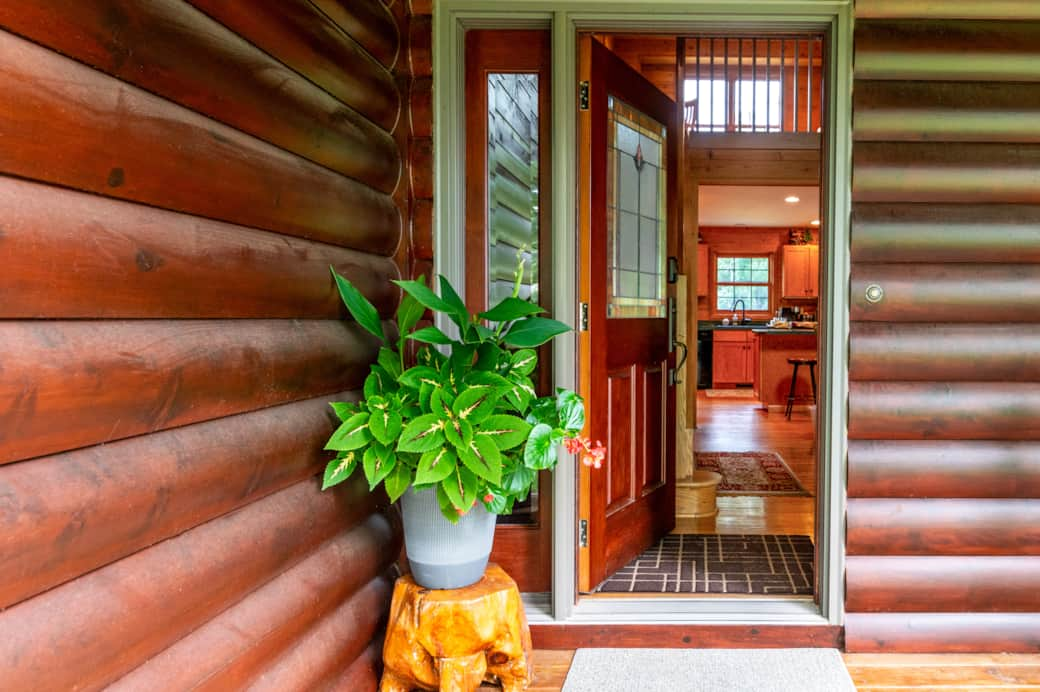
All are Welcome at North Cove Lodge
Amenities
Pool & spa facilities
Shared heated indoor swimming pool, Shared heated outdoor swimming pool
Parking & facilities
Parking, Private garden, Private porch, Shared playground, Shared tennis court
Policies
Accept credit card, Accessible 24/7, Children welcome, Pets not allowed, Smoking not allowed, Suitable for seniors or individuals with limited mobility
Kitchen & dining
BBQ gas, Coffee machine, Cooking utensils, Dishwasher, Grill, Kitchen stove, Microwave, Oven, Refrigerator, Spices, Toaster, Vacuum cleaner
Bathroom & laundry
Bathroom & Laundry, Bed linen, Hair dryer, Clothes dryer, Essentials, Iron & Board, Shower, Towel set, Bathtub, Washbasin, Washing machine
Heating & cooling
Air conditioning, Ceiling fans, Central heating, Fireplace, Heating available
Entertainment
DVD-Player, TV (Cable)
Internet & office
Wireless Broadband Internet, Telephone
Home Safety
Carbon Monoxide Detector, Fire Extinguisher, First aid kit, Smoke Detector
House Rules
Credit cards accepted
Children welcome
Pets not allowed
Smoking not allowed
Suitable for seniors or individuals with limited mobility
Check-in: 04:00 PM
Check-out: 11:00 AM
Location
30 Lake Ridge Road, Galena, United States
As you enter the Galena Territory off of Route 20, proceed past the Club House, Highlands Restaurant, and the Country Store (all on the right side) then turn right onto Blackhawk Trace and proceed 1.9 miles. Turn left onto W Wachter Road and proceed .6 miles. Turn right onto Territory Drive and proceed 1.8 miles (you will pass the Owners' Club and you will also pass the entrance to the Lake Galena Marina). Turn left onto W Guilford Road and proceed .9 miles. Turn left onto Susquehanna Road and proceed .3 miles. Turn right onto Lake Ridge Road, proceed .2 miles, and our North Cove Lodge home will be on your left.
Welcome!
Policy and notes
Availability
Select check-in date
| Mon | Tue | Wed | Thu | Fri | Sat | Sun |
|---|---|---|---|---|---|---|
29 | 30 | 1 | 2 | 3 | 4 | 5 |
6 | 7 | 8 | 9 | 10 | 11 | 12 |
13 | 14 | 15 | 16 | 17 | 18 | 19 |
20 | 21 | 22 | 23 | 24 | 25 | 26 |
27 | 28 | 29 | 30 | 31 | 1 | 2 |
